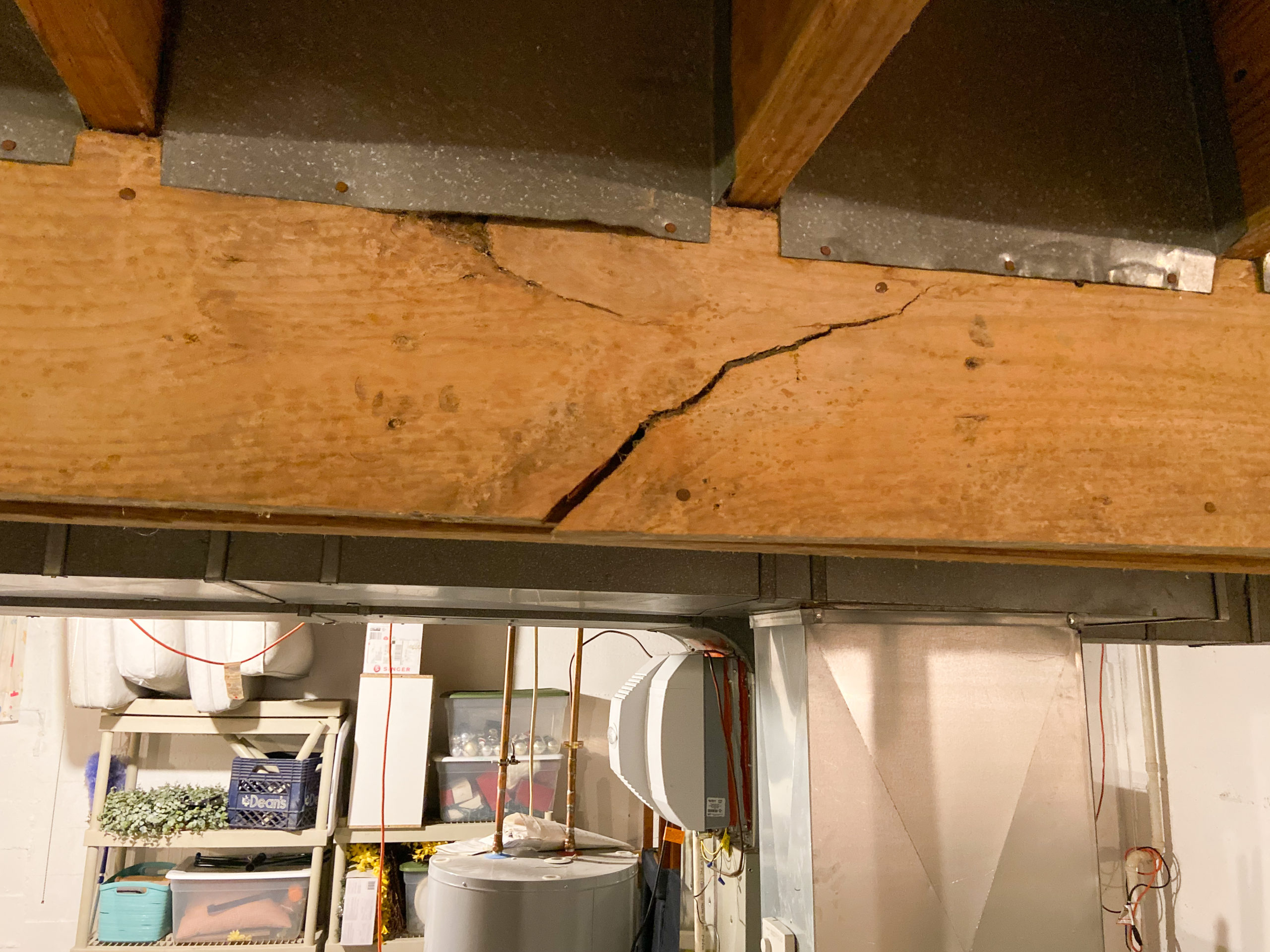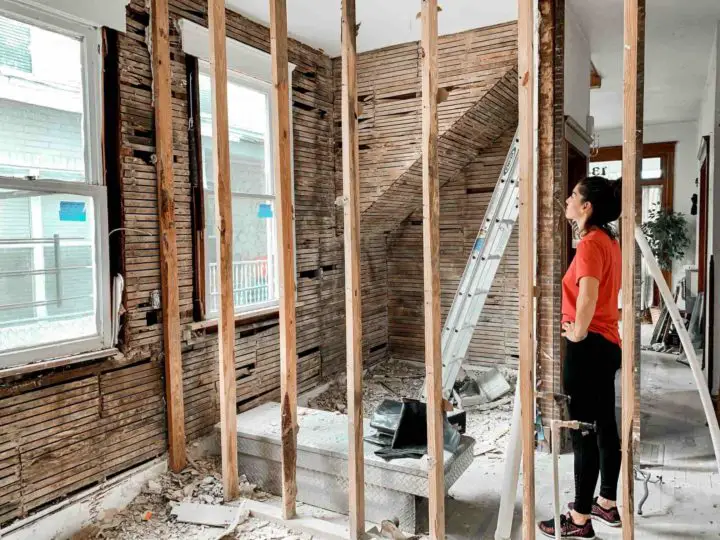Load bearing walls are incredibly important to the structure of your home, but they can also be a huge pain if they’re in a place where they’re no longer wanted. And if you’re thinking about opening up a closed-in staircase wall, you’re probably wondering ‘are staircase walls load bearing?’. It would be much easier to be able to know before opening up your walls – I was definitely asking a very similar question when we took down the wall in the office of our first home (see that transformation here).
The only way to know if a staircase wall (or any wall for that matter) is load bearing or not is to look at the joists, frames, beams, and other structural elements. That being said, nearly all walls next to stairs can be assumed to be load bearing because they interrupt joists from more than one direction.
Ultimately, it’s a sound investment to have an engineer out to confirm your suspicions – even if you think you’ve checked all the boxes, is it really worth risking the structural integrity of your home to save a few hundred dollars? No. But before you call, do your research so you can be informed when you talk with the pros. In this article, I’ll be giving you tips and information about the how to tell if a staircase wall is load bearing, telltale signs of load bearing walls, telltale signs on non load bearing walls, and how load can change over time.
Are Staircase Walls Load Bearing? How To Tell
I’ll put it simply – unless you hear otherwise from a professional, the walls around your stairs are load bearing. But if you’re set on removing them (I get it! Open stairs are beautiful!), there’s a few things you should look for.
Telltale Signs of Load Bearing Walls
If you have an unfinished basement or attic access, great! Examining the existing structure of your home is the first step in determining if your walls are load bearing. You can usually tell which way the load runs in your home by looking at the existing structure. If not, it’s best to reach out to a professional and have them determine.
Load bearing walls tend to run perpendicular (or at 90 degrees) to the elements that they are supporting (joists, frames, beams, etc.). So if your staircase walls run along the same axis as your supports, it may not be load bearing (but still double-check with a pro). If the staircase walls sit at a 90 degree angle to your supports, it is almost definitely load bearing.
Another way to tell if a staircase wall is load bearing or not is to start at the lowest point in your home and work your way up to the staircase wall in question. Find the supports and trace the load through the house – if you see multiple walls stacked on top of each other across multiple floors (which is often the case with staircases in two story homes) the walls in question are load bearing.
One more way to find out if a wall is load bearing is to get ahold of the original blueprints – you can usually find them with the county clerk’s office, with the original owners, or with the builders of the home. Any walls marked S in your blueprints are structural and cannot be removed without major modifications.
One last way to tell if a wall is load bearing or not is to consider how far it is from the external (definitely load bearing) walls. The further away the wall in question is, the more likely it is to be load bearing, especially near the center of the home.
Telltale Signs of Non Load Bearing Walls
Curtain walls, or non load bearing walls, divide up your home into it’s different usable spaces…but they look exactly like load bearing walls at first glance. Without pulling back the drywall and examining the supports, there’s no easy way to definitively know if a wall is load bearing or not.
That being said, there are some clues to look out for. If the wall was obviously added during a renovation (like when adding a closet or walling in a staircase), it may not be load bearing. Pull up old pictures, even old real estate listings if you can, to see if certain walls were added or closed in.
Load Bearing Walls Vs. Non Load Bearing Walls
| Load Bearing Walls | Non Load Bearing Walls |
|---|---|
| Tend to run perpendicular to supports | Tend to run parallel to supports |
| Tend to have other load bearing walls on floors above them | Tend to be closer to the exterior of a structure |
| Exist in the original blueprints and are marked with S for structural | Do not exist in the original blueprints, or were obviously added during a previous renovation (though this does not guarantee it’s not load bearing) |
How Load Bearing Walls Can Change Over Time
Homes settle with time – anyone that’s bought a 100 year old home (or new construction for that matter) will wholeheartedly agree. And if you think about the amount of weight your home has to hold up, adding in the fact that most North American homes are built almost entirely out of wood (which is actually pretty flexible), it makes sense.

Load changes over time. As things settle, what was once not a load bearing wall may become one. We had a huge crack in one of the support beams (seen above) in our basement that we discovered shortly after moving in, and you’d better believe the house was being held up by ‘non load bearing walls’ until we got that fixed.
If that crack had been covered up by drywall, we never would have known. And just for argument’s sake, if we had taken out a wall that ended up supporting the compromised beam, we probably wouldn’t have a house anymore.
So if you’re still asking yourself ‘Are staircase walls load bearing?’, it’s time to call a professional. Even if you’re pretty damn sure your wall isn’t load bearing, get a second opinion. It’s worth the money. Just call!


Meg Jones
Tuesday 30th of January 2024
I have just bought an old house. There is a closed in, old staircase that is right next to the front exterior wall. The old owners made a shelving unit at the end of the stairs and then there is a tiny storage closet under the other half of the stairs. I want to take out the shelving and the slanted under part of the stairs and turn it into a big pantry. I will not take the wall down, just the old stairs, if there are any, so I can have an enclosed pantry. The stairs would not be load bearing, would they? Thanks for any advise you might have Meg Jones Pendleton, SC